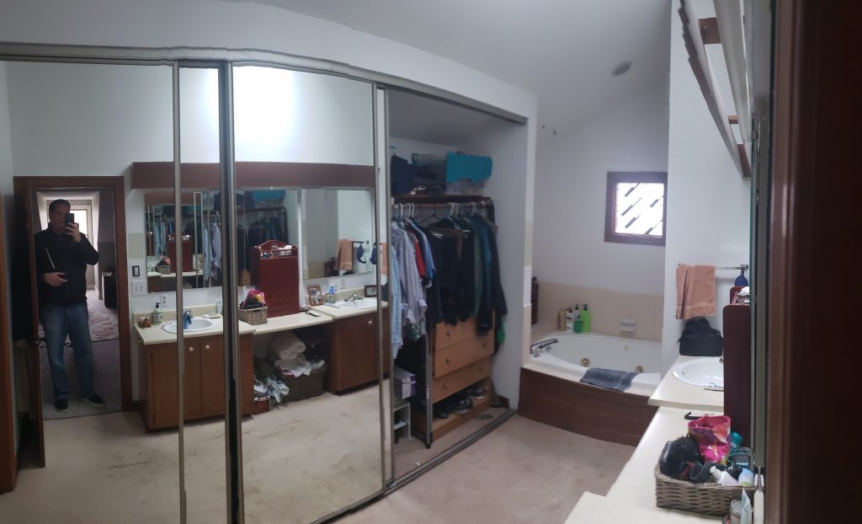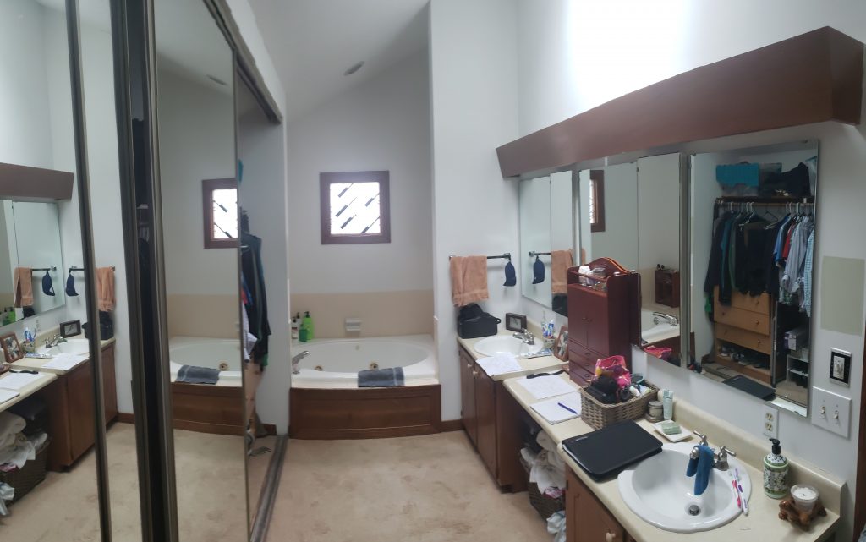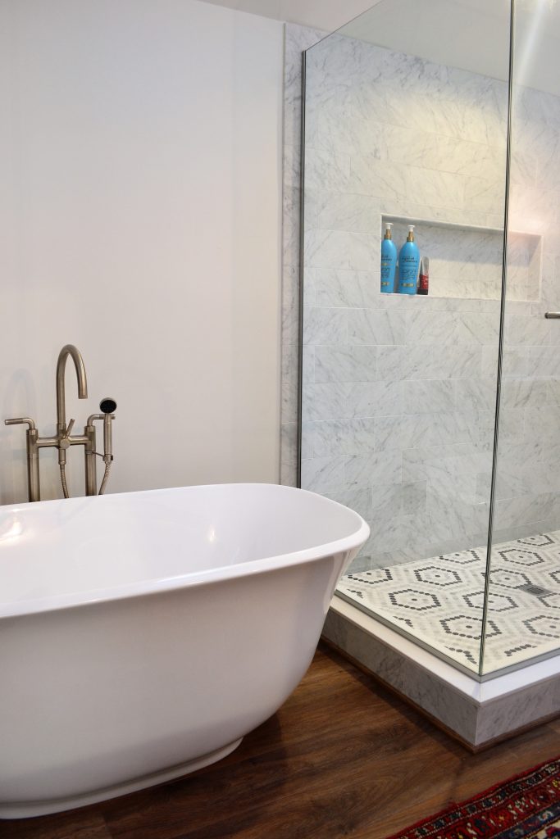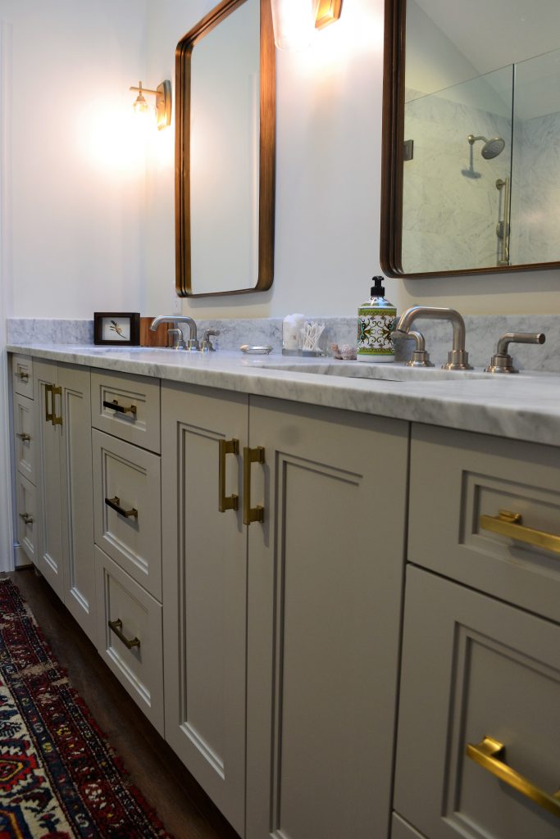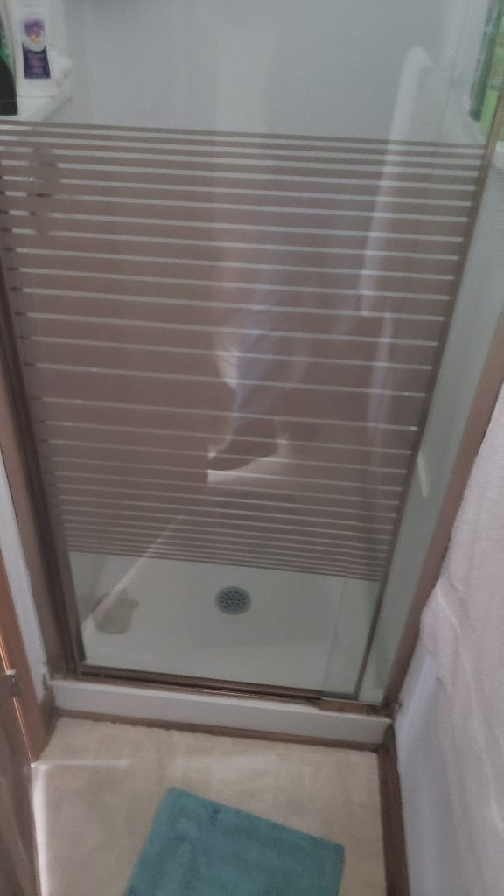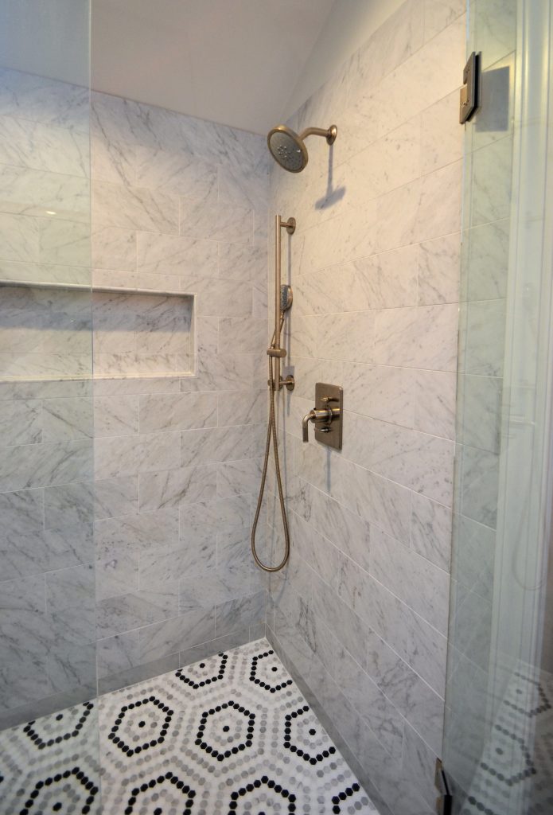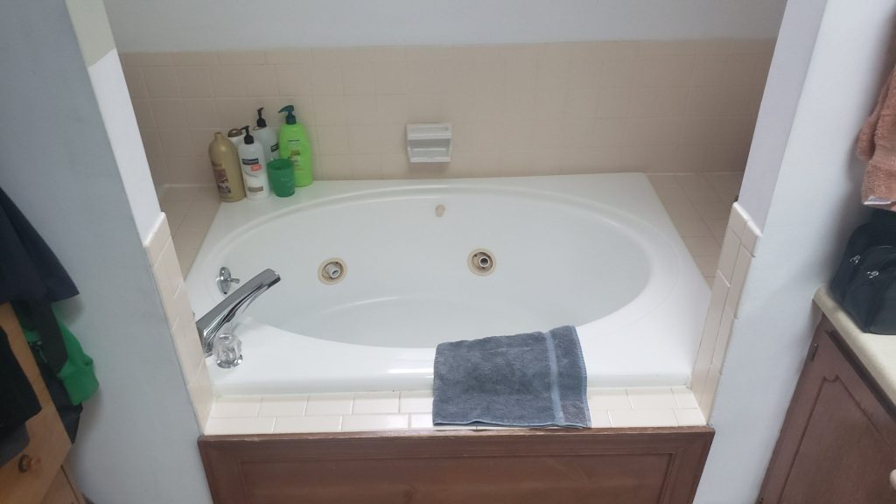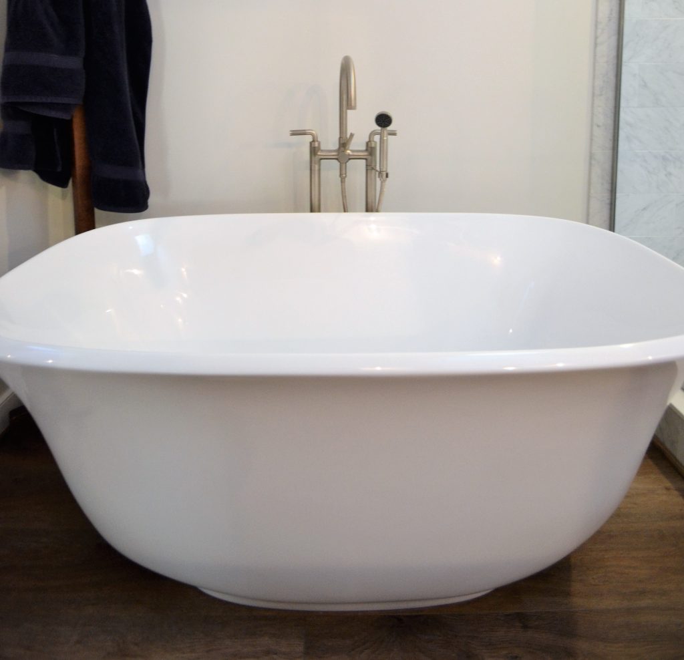A Look Inside a Master Bathroom Transformation
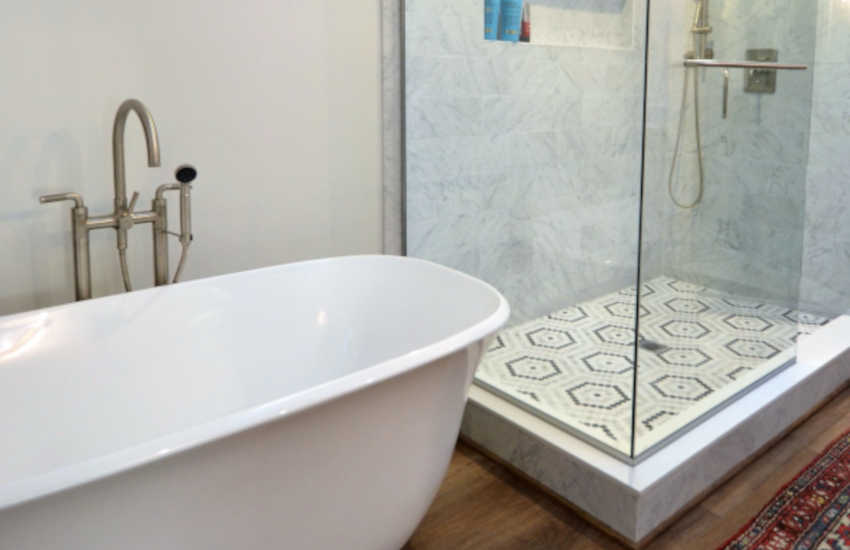
Your Master Bathroom is a place to relax after a long day. A nice long candlelight bath or a quick cleanse after a long day. Your bathroom should bring you relaxation.

Before 
Before
Dated and small this bathroom needed a change. The master closet had taken over the bathroom leaving space for a small shower and cramped tub. With this dark and tight space the first that had to go was the closet. Let the demoing begin!
The Transformation
First things first, we removed the original master bedroom closet with a full gut. In its place the new shower and freestanding tub. On the opposite wall the dated cabinets and mirrors were removed. All new Kitchen Craft Cabinetry provided by Kitchen and Bath Galleries gave this vanity the biggest transformation. A Carrara tile countertop by Absolute Stone was placed on top.

After 
After
In the shower, a modern Bianca Carrara tile and Grey Hex flooring by Triangle Tile and Stone and a custom shower niche by Freys. With the design plan by Designer Melissa Wood with Kitchen and Bath Galleries, this bathroom came together quick.

Before 
After
In addition, the closest took over the space where the original tub stood. To allow for optimal space in the closet and shower entryway no closet door was installed. The 59″ Ceres Acrylic Free Standing Tub set the mood for a perfect candlelight bath.

Before 
After
Find more photos of this Master Bathroom transformation in Bathroom #19 under the gallery page on our website!

